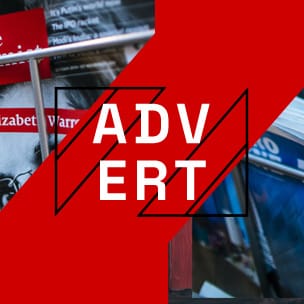Kotor Welcomes New Residential Complex
Asisa Montenegro is set to develop a residential complex in Kotor, specifically in the Singles settlement. The project will consist of five buildings, with a combined area of 6,117.51 square meters, including a garage. The complex aims to include a total of 72 apartments across the five structures.
The conceptual design, created by Studio Linear and approved by the chief architect, outlines four residential buildings and one building designated for mixed-use, comprising both residential and business spaces.
The residential units will consist of 72 apartments, including 34 studios, 30 one-bedroom apartments, and eight two-bedroom apartments.
Lamella A will feature three levels. The basement will house a garage, while the ground floor will include technical rooms and communications facilities. This floor will have four one-bedroom apartments and four studios. The first floor will mirror the ground floor with four one-bedroom apartments and four studios, while the upper level will contain two one-bedroom apartments and four studios. The total gross construction area of this building is projected to be 1,195.88 square meters, according to eKapija.
Lamella B will also span three floors. The ground floor is set to accommodate technical facilities along with six one-bedroom apartments, and the first floor will have an additional six one-bedroom apartments. Six studios are planned for the upper level.
In Lamella C, the ground floor will feature two two-bedroom apartments and two studios. The first floor will also offer two two-bedroom apartments and two studios, with four studios on the upper floor. The total gross construction area for this facility is slated to be 711.43 square meters.
Lamella D will host two two-bedroom apartments and two studios on the ground floor. The first floor will similarly have two two-bedroom apartments and two studios, while the upper level will consist of four studios. This building will also occupy 711.43 square meters.
The total area for Lamella E will be 875.09 square meters, which will include two commercial spaces on the ground floor, alongside four one-bedroom apartments on both the first and upper floors.
A shared outdoor pool is planned between the lamellas, along with a children’s playground within the complex.
According to the documentation, the project can be adapted to meet the needs of individuals with disabilities; if required, the chosen apartment can be modified for accessibility. Individuals with special needs can purchase and select any available apartment. Moreover, the main entrance and parking facilities have been designed to comply with legal standards and specific requirements for accessibility.
Parking will be provided in the basement as well as on the ground floor, totaling 53 parking spaces, of which 48 will be in the garage—five of which are allocated for individuals with special needs. An additional five parking spaces will be available on the ground floor, with two specifically reserved for individuals with special needs.


